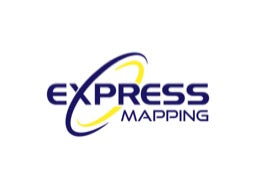Order today and you'll receive your package between Jan 09, 2026 and Jan 16, 2026. Select rush or regular delivery options at checkout
Costa Mesa Cannabis CMMC Pre Application Assessor's Parcel Map - 1200 feet, 1000 feet and 600 feet
Order today and you'll receive your package between Jan 09, 2026 and Jan 16, 2026. Select rush or regular delivery options at checkout
UPDATED 08/25/2021 to add Cannabis Pre Application CMMC Sensitive Uses Map (1200 feet, 1000 feet, 600 feet).
UPDATED 09/07/2021 to add Cannabis certification declaration included with map signing that off on all sensitive uses when there are no uses found. Express Mapping format has been approved by Nancy Huynh to use for the pre-application process.
Product Includes:
Assessor's Parcel Map(s). The map needs to depict the subject location and all parcels within 1,200 feet of the proposed storefront premise. This map shall identify the location of all uses currently operating from which a separation requirement is specified in the CMMC for a cannabis use:
• K-12 schools (public and private): 1,000 feet
• Child daycare facilities: 1,000 feet
• Homeless shelters: 1,000 feet
• Playground: 1,000
• Youth Center: 600 feet
Express Mapping will conduct a diligent and good faith inquiry to determine whether the proposed Business Premises is located within any sensitive uses as specified in the Costa Mesa municipal code 13-200.93(e). All distances shall be measured in a straight line from the premises where the cannabis retail use is to be located to the closest property line of a K-12 school, playground, daycare, homeless shelter or youth center. All distances shall be measured without regard to the boundaries of the city and/or intervening structures or other barriers. Map will depict the subject location and all parcels within 1,200 of the proposed storefront premises.
NOTE (Added 08/25/2021)
Cannabis Pre Application Map. Product will be emailed once completed. Standard timing 4-5 days to complete. Rush options available for same day service, 2 day service and 3 day service. Use email orders@expressmapping.com or chat feature to inquire about faster turn options available daily.
NOTE (Added 09/07/2021)
The city of Costa Mesa has updated the requirements, the map will be prepared according to the following instructions below. Please note we are not licensed civil engineers. If your premises does fall within 10% of a use and the city requires a civil engineer, that service is not included in our fees since we are not civil engineers. Our services have been approved to be used by Nancy Huynh at the City of Costa Mesa for the pre application process.
Assessor’s Parcel Map(s). The map needs to depict your proposed location and all sensitive uses within 1,200 feet of the proposed storefront licensed premise. You may hire someone (like Express Mapping) to prepare this map, or you may do it yourself. Note: The separation requirement is 1,000 feet from K-12 schools (public and private), child day care facilities, homeless shelters, and playgrounds as well as 600 feet from youth centers. However, for the purpose of the pre-application review the submitted map must show all parcels within 1,200 feet of the proposed storefront premise. In addition, note and/or include the following on the submitted map: All distances shall be measured in accordance to Section 13-200.93 of Ordinance No. 2021-08. Include the following language on a page attached to the maps: “I certify that the map identifies all sensitive uses as depicted in the City’s provided map of sensitive uses based on the City’s current records and information, as well as all sensitive uses observed during the preparer’s inspection of uses within 1,000 feet of the proposed cannabis business.” The preparer of the map shall sign the page In cases where the separation distance between the proposed premises and a sensitive use is within 10% of the minimum required separation, the City may require the applicant to submit a precise measurement as calculated by a licensed civil engineer. For example, if a measurement on the Assessor’s Parcel Map reveals the proposed premises is located approximately 900 feet from a sensitive use, the City may require a licensed civil engineer/surveyor to certify the exact distance. An applicant may submit a map prepared and signed by a licensed engineer or surveyor to confirm that the required separation does exist.


